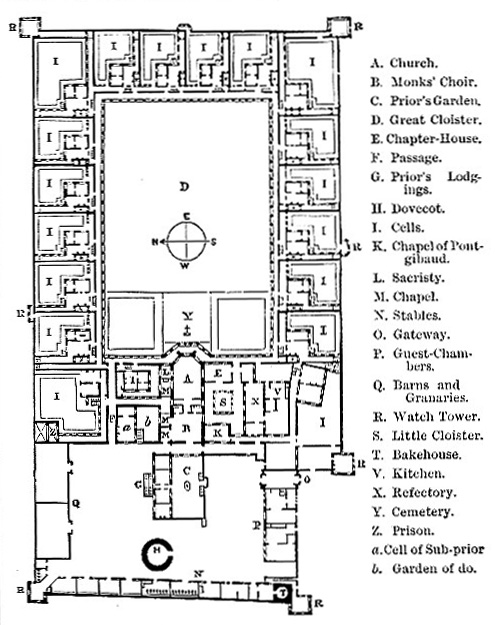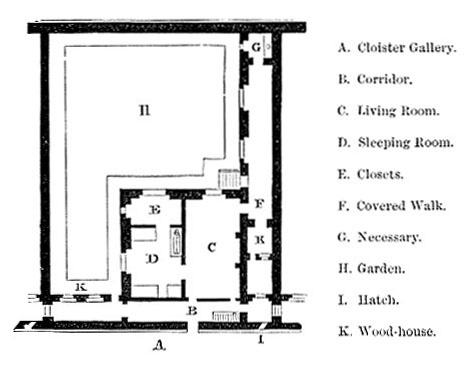1902 Encyclopedia > Abbey > Carthusian Abbeys (cont.): Clermont Monastery; Carthusian Houses in England.
Abbey
(Part 18)
(E) Carthusian Abbeys (cont.)
Clermont Monastery
The peculiarity of the arrangements of a Carthusian monastery, or charter-house, as it was called in England, from a corruption of the French chartreux, is exhibited in the plan of that of Clermont, from Viollet le Duc.

Carthusian Monastery of Clermont
The whole establishment is surrounded with a wall, furnished at intervals with watch towers (R). The enclosure is divided into two courts, of which the eastern court, surrounded by a cloister, from which the cottages of the monks (I) open, is much the larger. The two courts are divided by the main buildings of the monastery, including the church, the sanctuary (A), divided from (B), the monks' choir, by a screen with two altars, the smaller cloister to the south (S) surrounded by the chapter-house (E), the refectory (X) -- these buildings occupying their normal position-and the chapel of Pontgibaud (K). The kitchen with its offices (V) lies behind the refectory, accessible from the outer court without entering the cloister. To the north of the church, beyond the sacristy (L), and the side chapels (M), we find the cell of the sub-prior (a), with its garden. The lodgings of the prior (G) occupy the centre of the outer court, immediately in front of the west door of the church, and face the gateway of the convent (O). A small raised court with a fountain (C) is before it. This outer court also contain the guest-chambers (P), the stables, and lodgings of the lay brothers (N), the barns and granaries (Q), the dovecot (H), and the bakehouse (T). At (Z) is the prison. (In this outer court, in all the earlier foundations, as at Witham, there was a smaller church in addition to the larger church of the monks). The outer and inner court are connected by a long passage (F), wide enough to admit a cart laden with wood to supply the cells of the brethren with fuel.

Carthusian Cell, Clermont
The number of cells surrounding the great cloister is 18. they are all arranged on a uniform plan. Each little dwelling contains three rooms: a sitting-room (C), warmed with a stove in winter; a sleeping-room (D), furnished with a bed, a table, a bench, and a bookcase; and a closet (E). Between the cell and the cloister gallery (A) is a passage or corridor (B), cutting off the inmate of the clel from all sound or movement which might interrupt his mediations. The superior had free access to this corridor, and through open niches was able to inspect the garden without being seen. At (I) is the hatch or turn-table, in which the daily allowance of food was deposited by a brother appointed for that purpose, affording no view either inwards or outwards. (H) is the garden, cultivated by the occupant of the clel. At (K) is the wood-house. (F) is a covered walk, with the necessary at the end. These arrangements are found with scarcely any variation in all the charter-houses of Western Europe.
The Yorkshire Charter-house of Mount Grace, founded by Thomas Holland the young Duke of Surrey, nephew of Richard II., and Marshall of England, during the revival of the popularity of the order, about A.D. 1397, is the most perfect and best preserved English example. It is characterized by all the simplicity of the order. The church is a modest building, long, narrow, and aisleless. Within the wall of enclosure are two courts. The smaller of the two, the south, presents the usual arrangement of church, refectory, &c., opening out of a cloister. The buildings are plain and solid. The northern court contains the cells, 14 in number. It is surrounded by a double stone wall, the two walls being about 30 feet or 40 feet apart. Between these, each in its own garden, stand the cells; low-built two-storied cottages, of two or three rooms on the ground-floor, lighted with a larger and a smaller window to the side, and provided with a doorway to the court, and one at the back, opposite to one in the outer wall, through which the monk may have conveyed the sweepings of his cell and the refuse of his garden to the "eremus" beyond. By the side of the door to the court is a little hatch, through which the daily pittance of food was supplied, so contrived by turning at an angle in the wall that no o one could either look in or look out. A very perfect example of this hatch --an arrangement belonging to all Carthusian houses-exists at Miraflores, near Burgos, which remains nearly as it was completed in 1480.
Carthusian Houses in England
There were only nine Carthusian houses in England the earliest was that at Witham in Somersetshire, founded by Henry II., by whom the order was that of Shene or Richmond in Surrey, founded by Henry V. about A.D. 1414. The dimensions of the buildings at Shene are stated to have been remarkably large. The great court measured 300 feet by 250 feet; the cloisters were a square of 500 feet; the hall was 110 feet in length by 60 feet in breadth. The most celebrated historically is the Charter-house of London, founded by Sir Walter Manny A.D. 1371, the name of which is preserved by the famous public school established on the site by Thomas Sutton A.D. 1611
Read the rest of this article:
Abbey - Table of Contents
|

